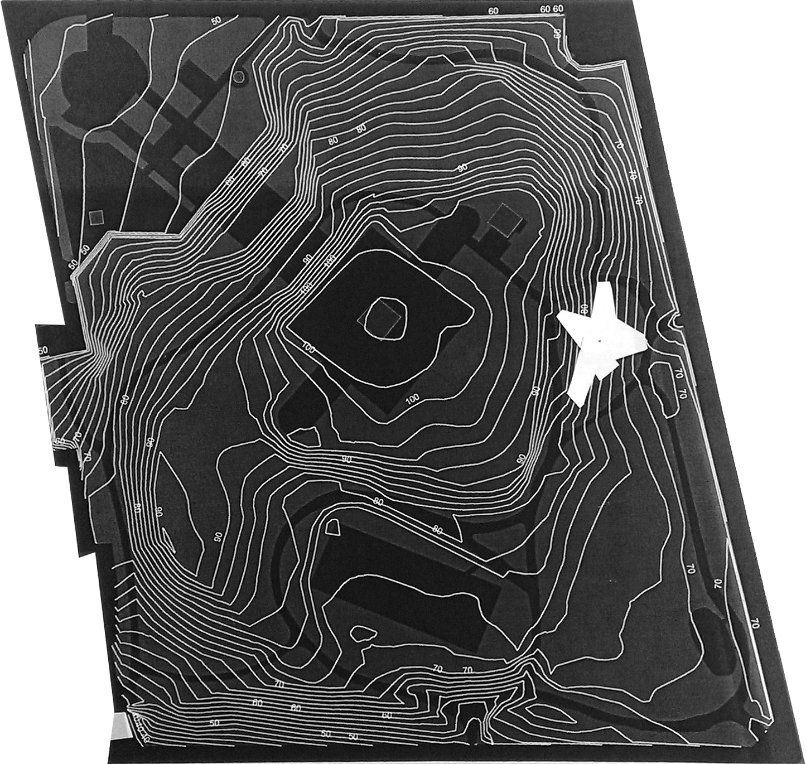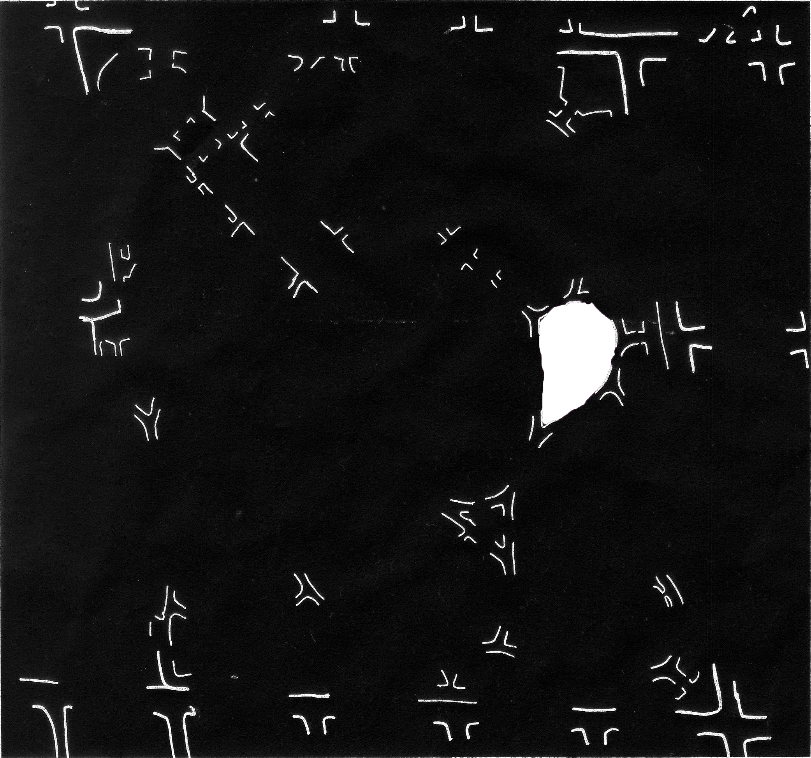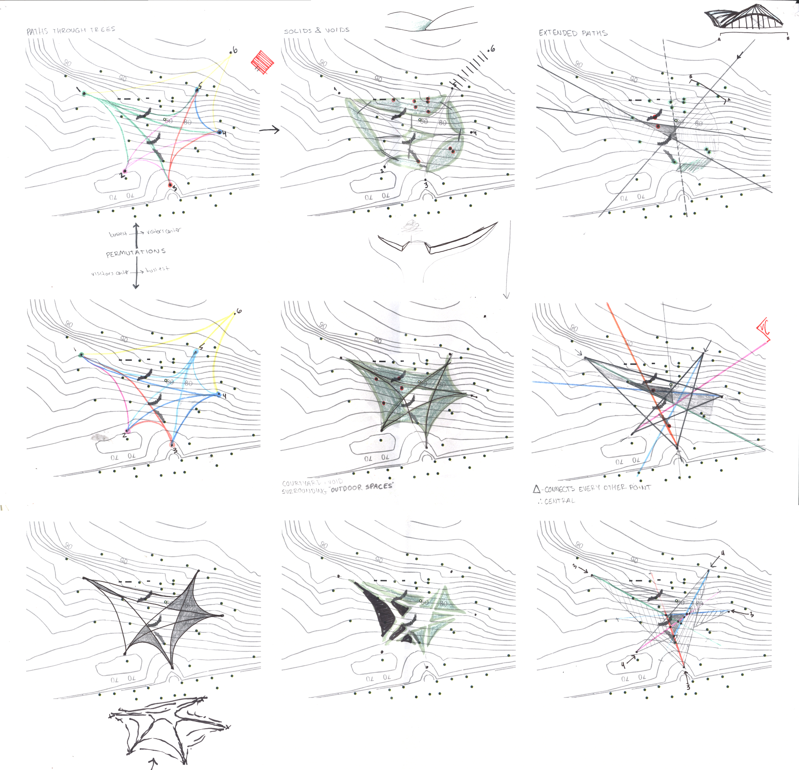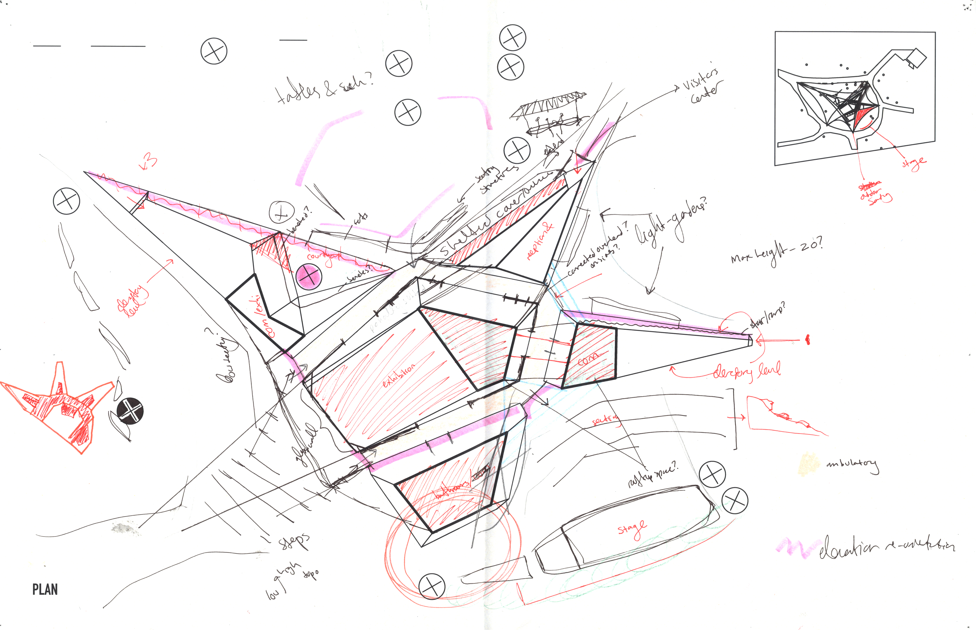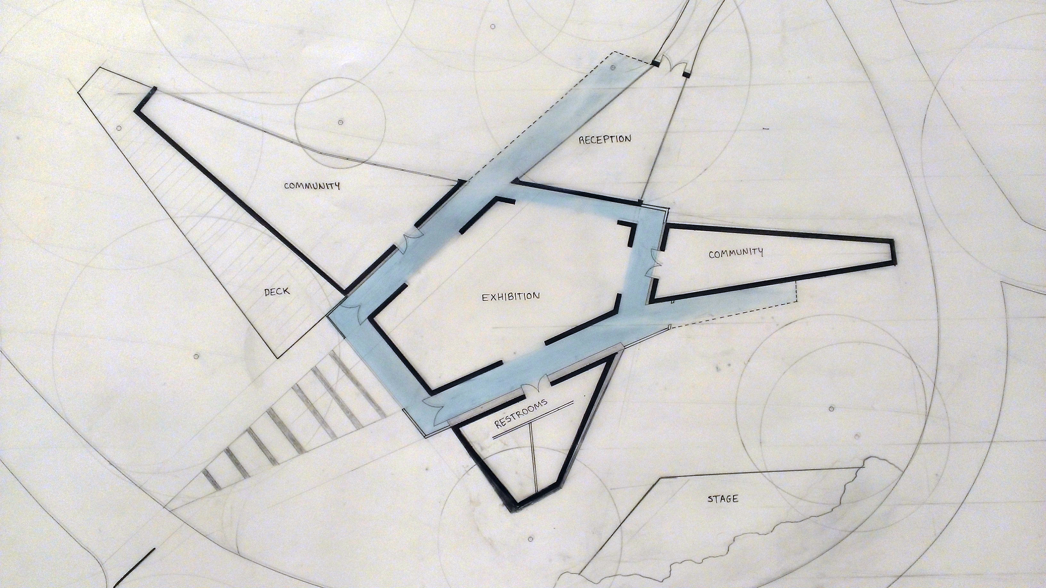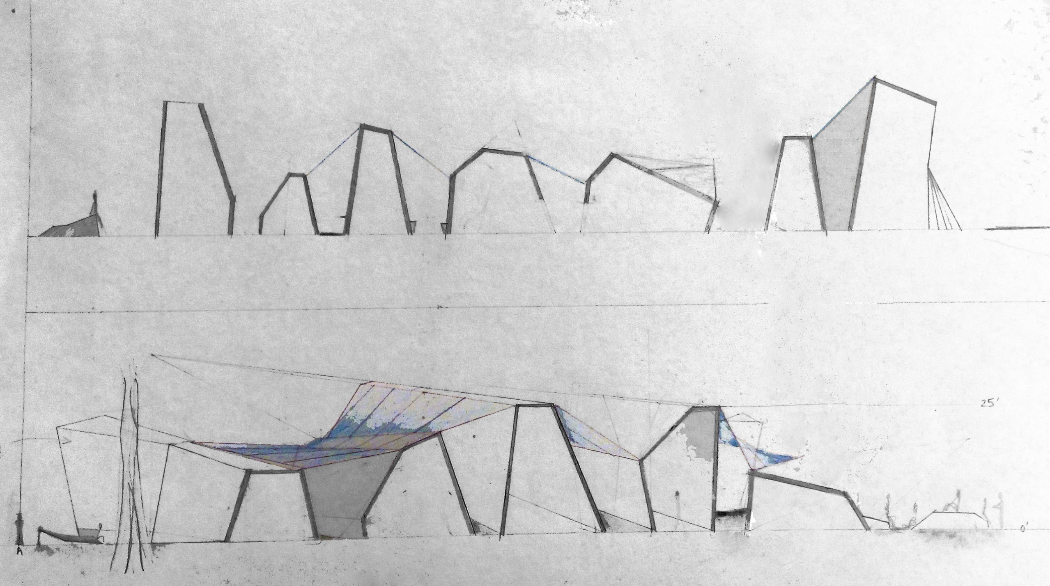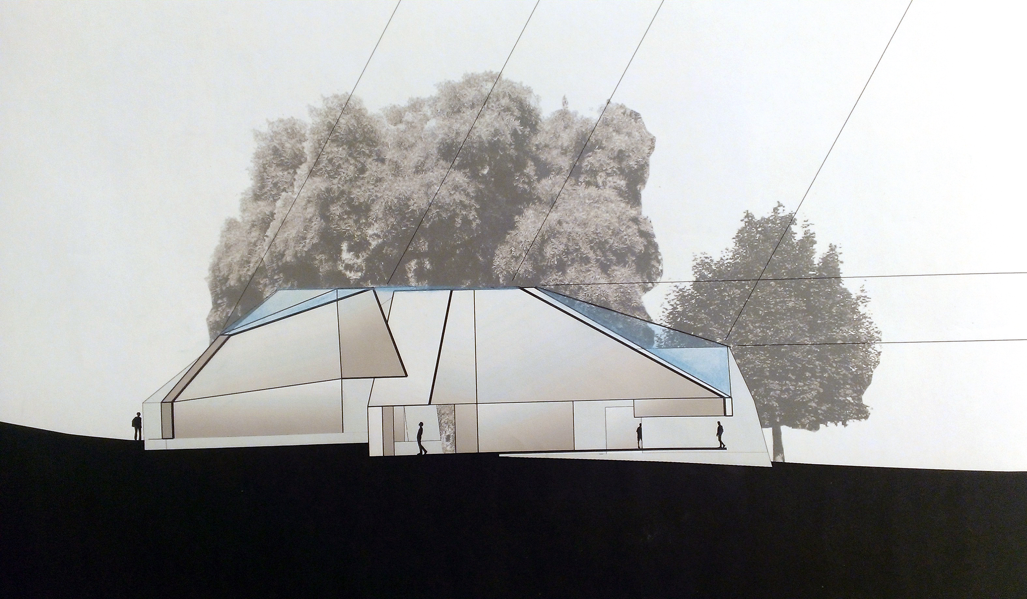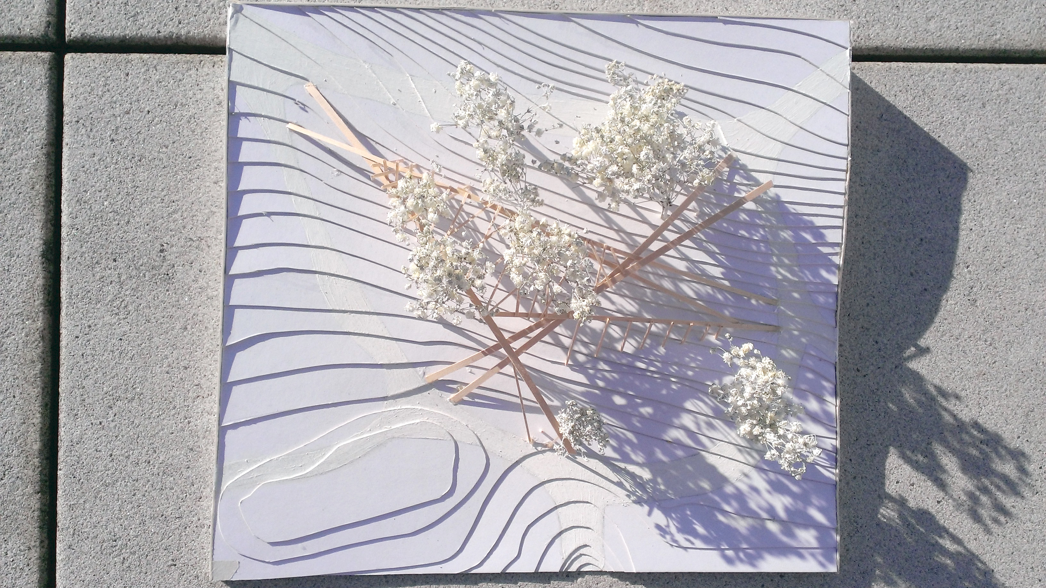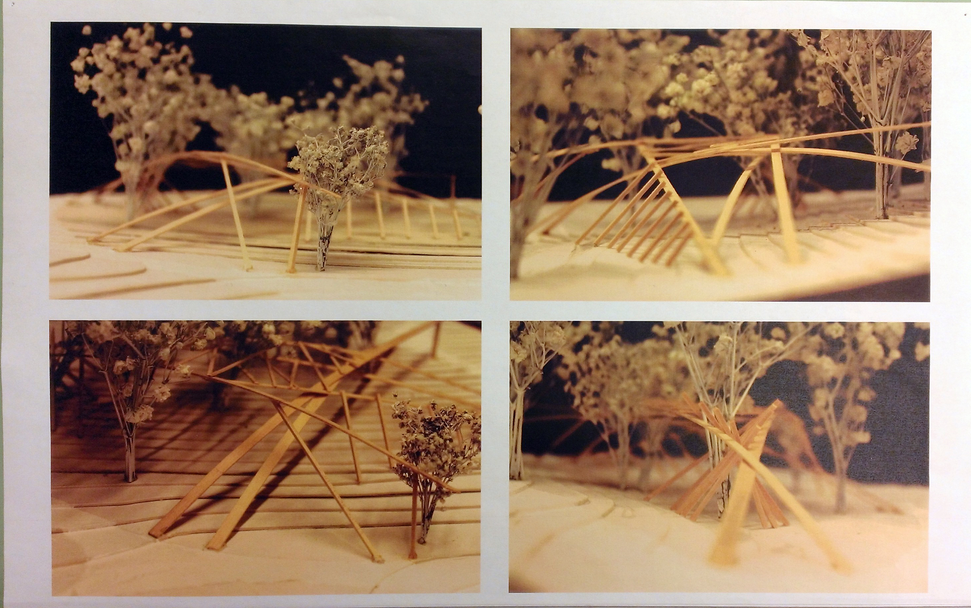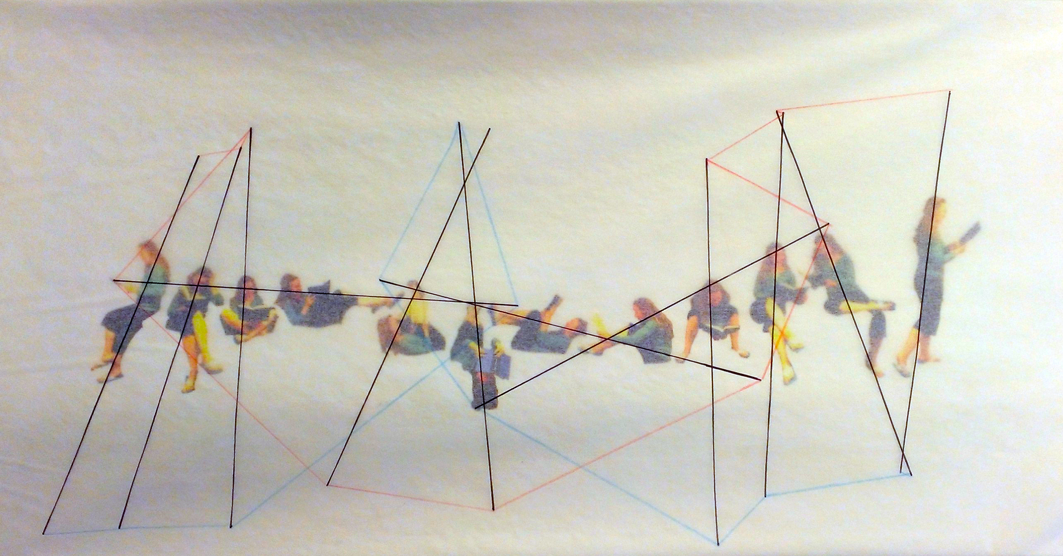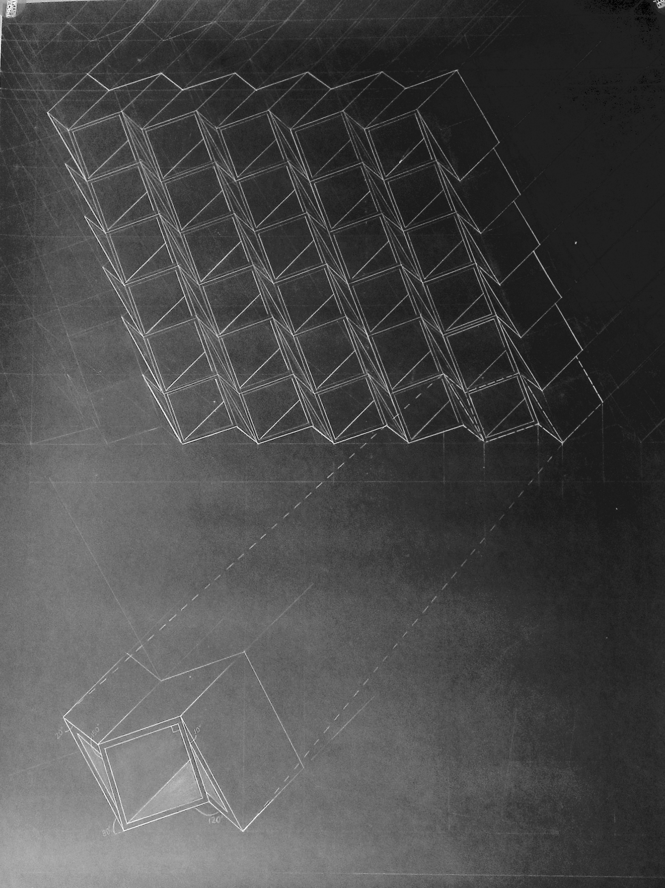If a
map of all the intersections in Fort Green Park were to be inverted, there
would be one stand-out moment where multiple paths converge and loop, defining
a void. A green roundabout, pathways
branch out to link to other main arteries within the park and to the outer
street,
Analysis
of the existing paths revealed a complicated network of possible pedestrian
movements and flows around and within this defined site. People are the main dynamic factor, with
projected paths guided by understanding the combination of origins and
destinations, with careful manipulation to avoid existing trees, carving
through and creating both intersections and conversely uninterrupted moments of
openness.
The intervention
is an extruded ground plane, voids carved by extrapolations of movement. Remaining solids function as a series of
separate spaces for reading and gathering, webbing together by the paths of
users moving from one space to the next, within the building, or between
building and site.
These
solids are inward looking, submerged within the site in elevational play from
one form to the next. Acutely angled
walls provide a sense of enclosure interrupted by select glass surfaces that look
outwards; to the sky for optimal diffused light, to the park in select moments
that frame nature.
From
outside, from in-between, obtuse unfolding walls highlight the cavernous effect
of carved space. Intersecting pathways
are roofed by a glass ceiling that mitigates the varying rooflines of adjacent
solids, creating a translucent webbing of the structures and illumination of
the voided breaks between them.
