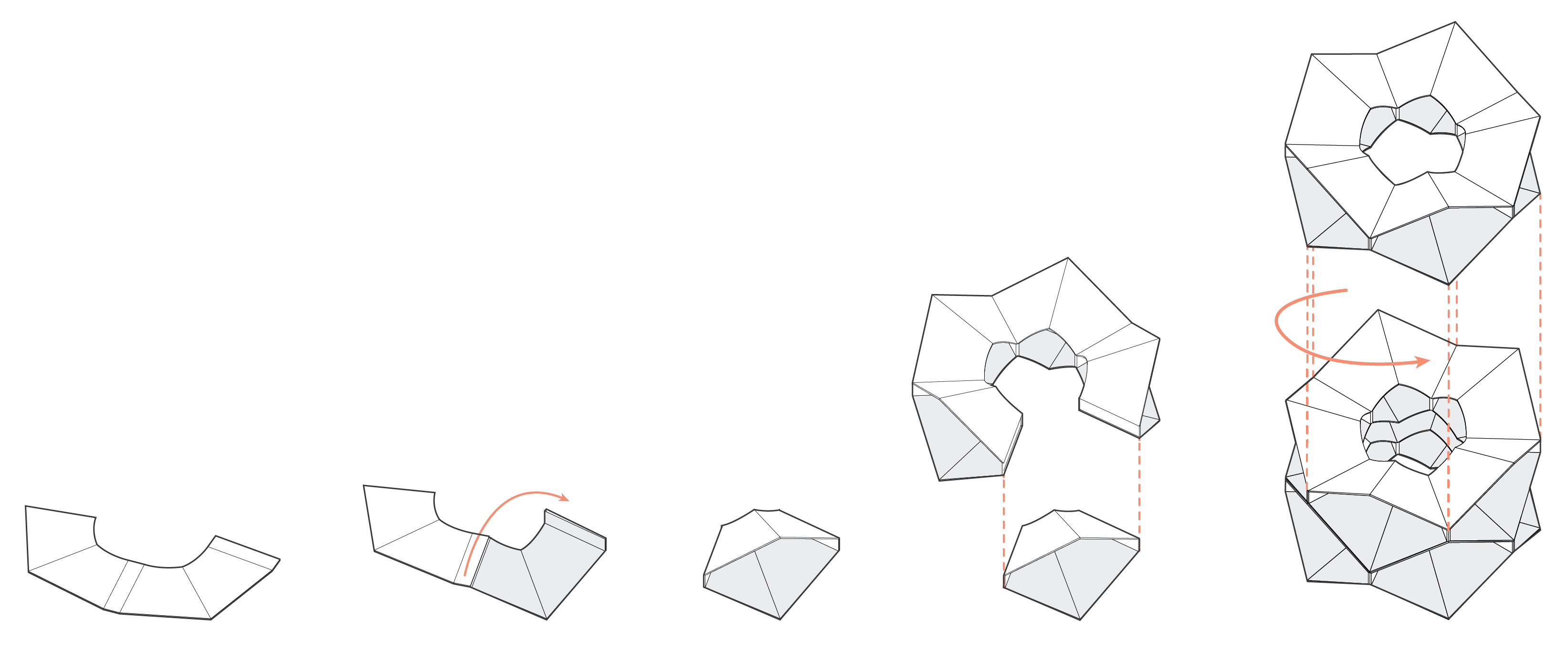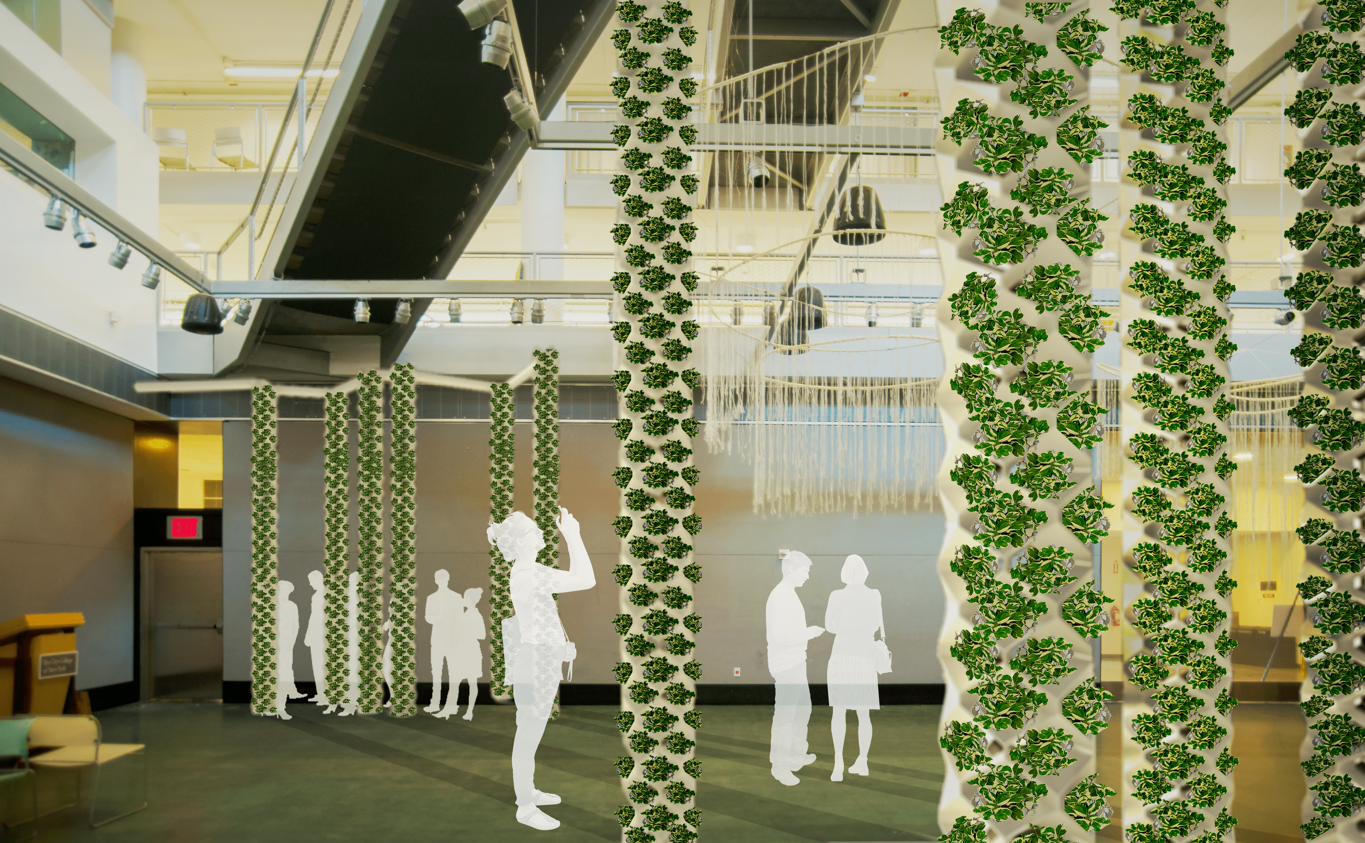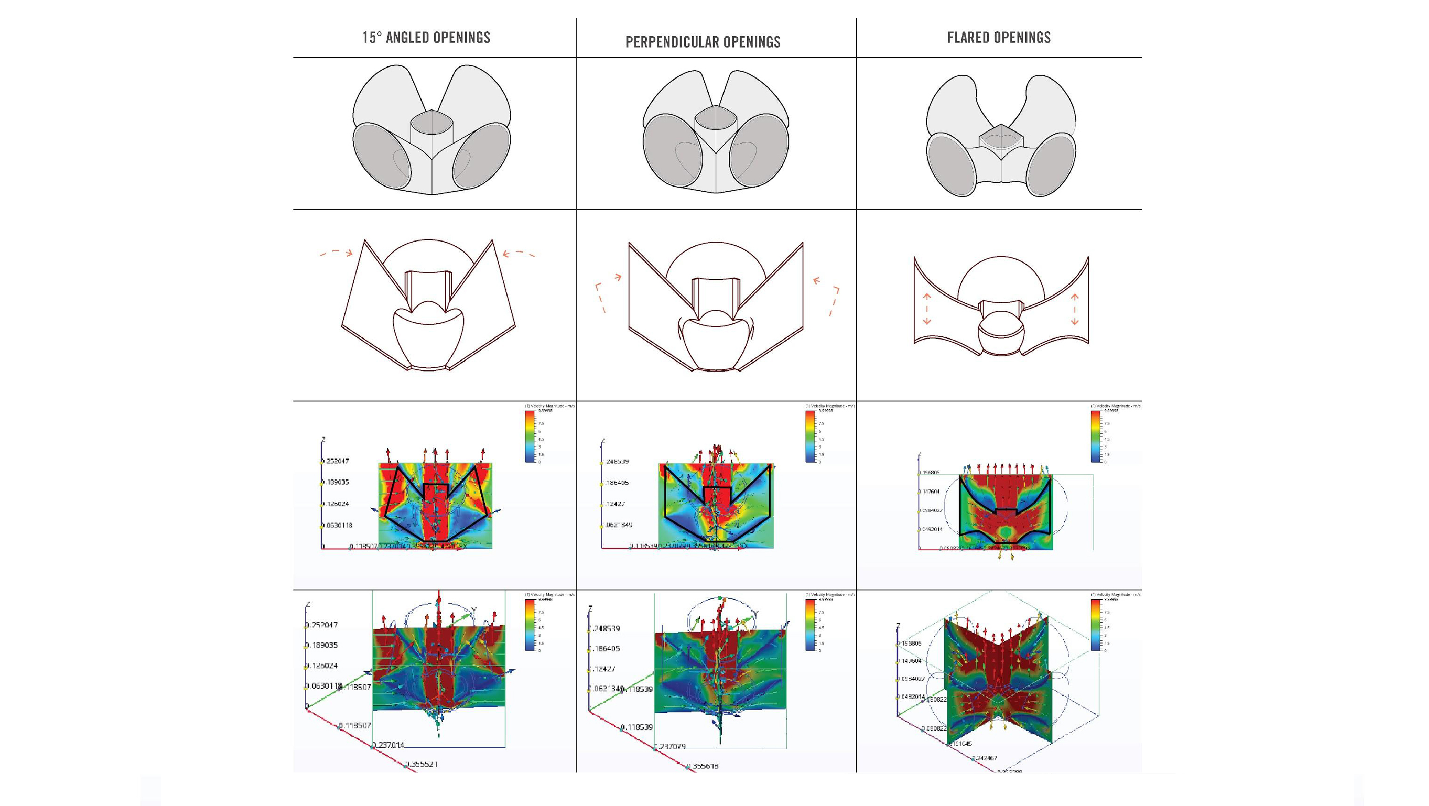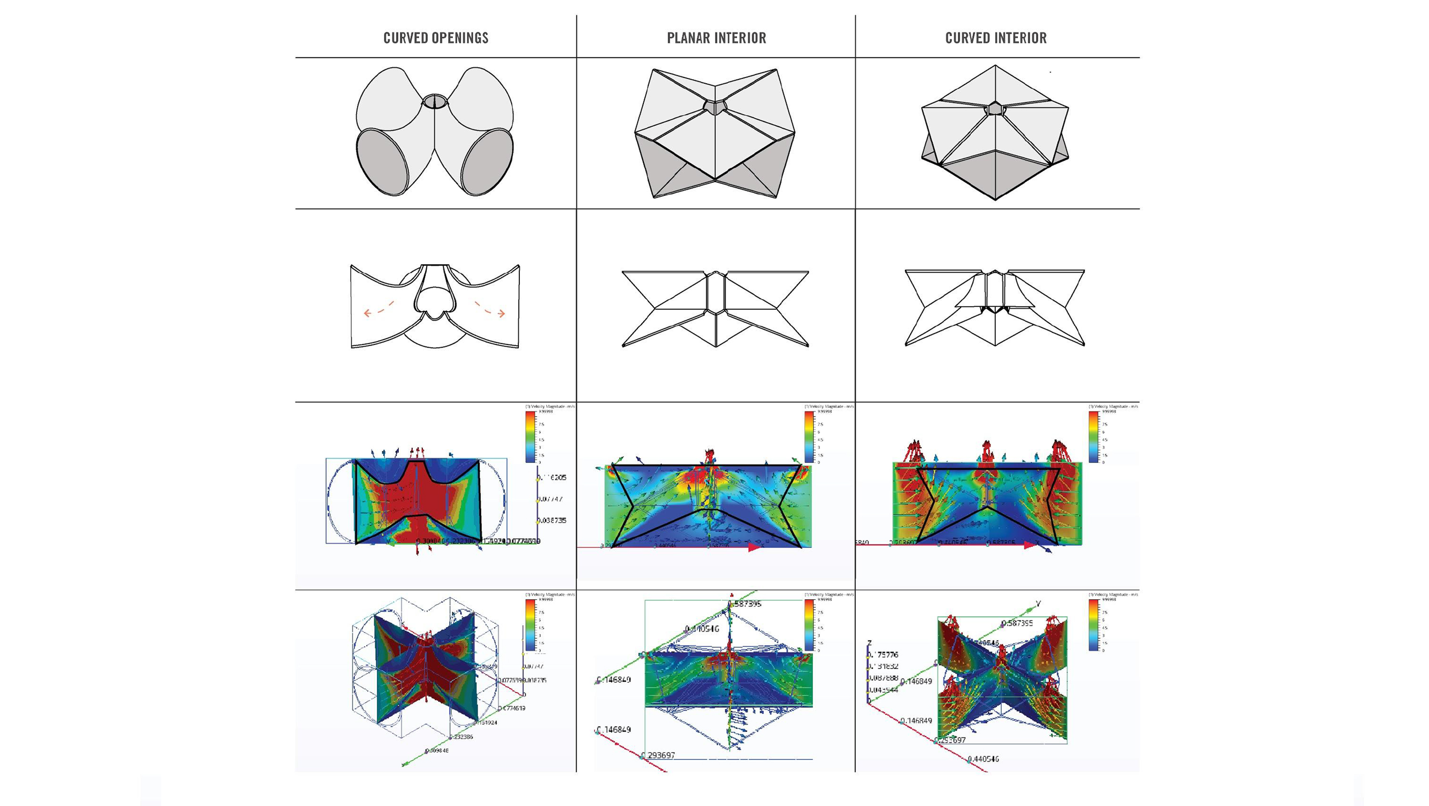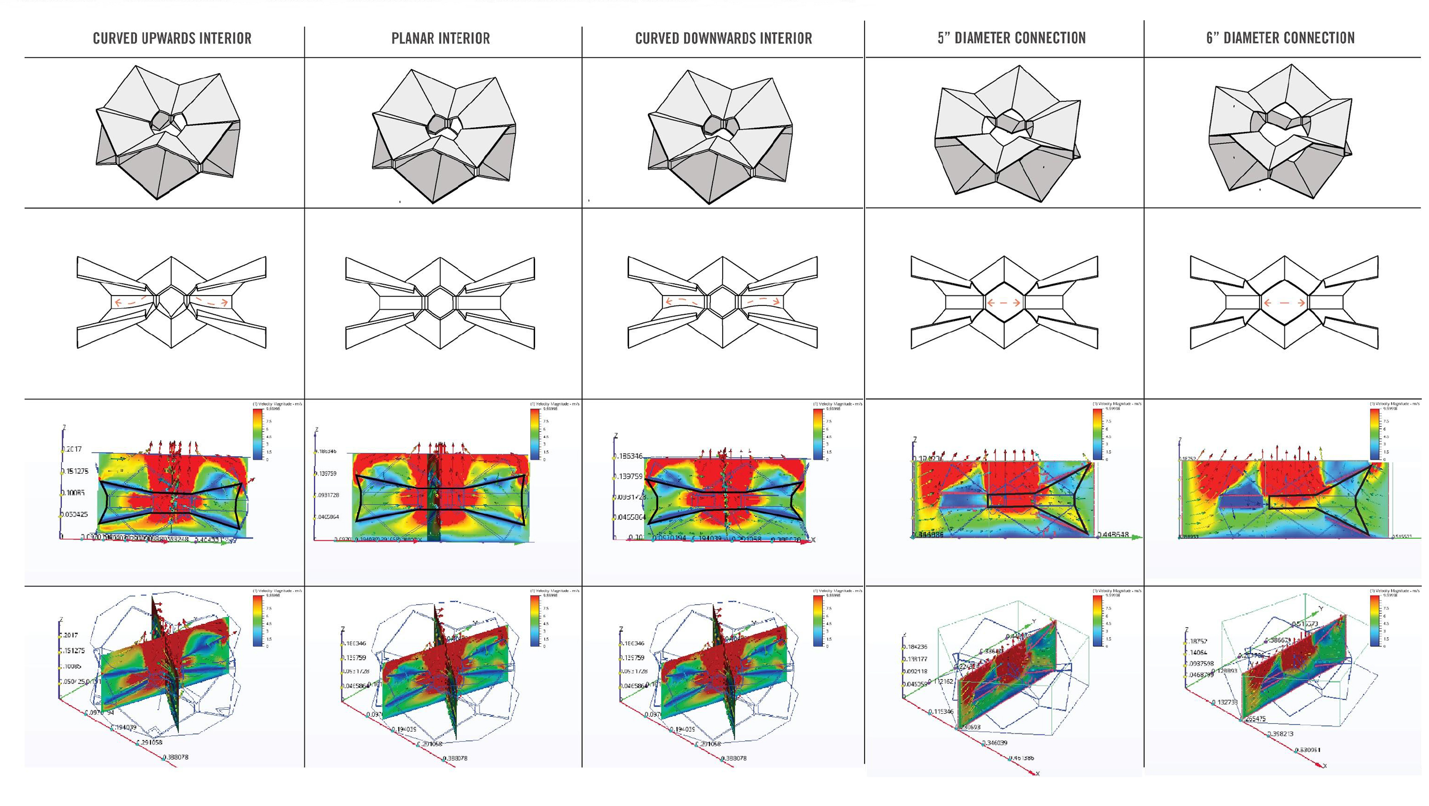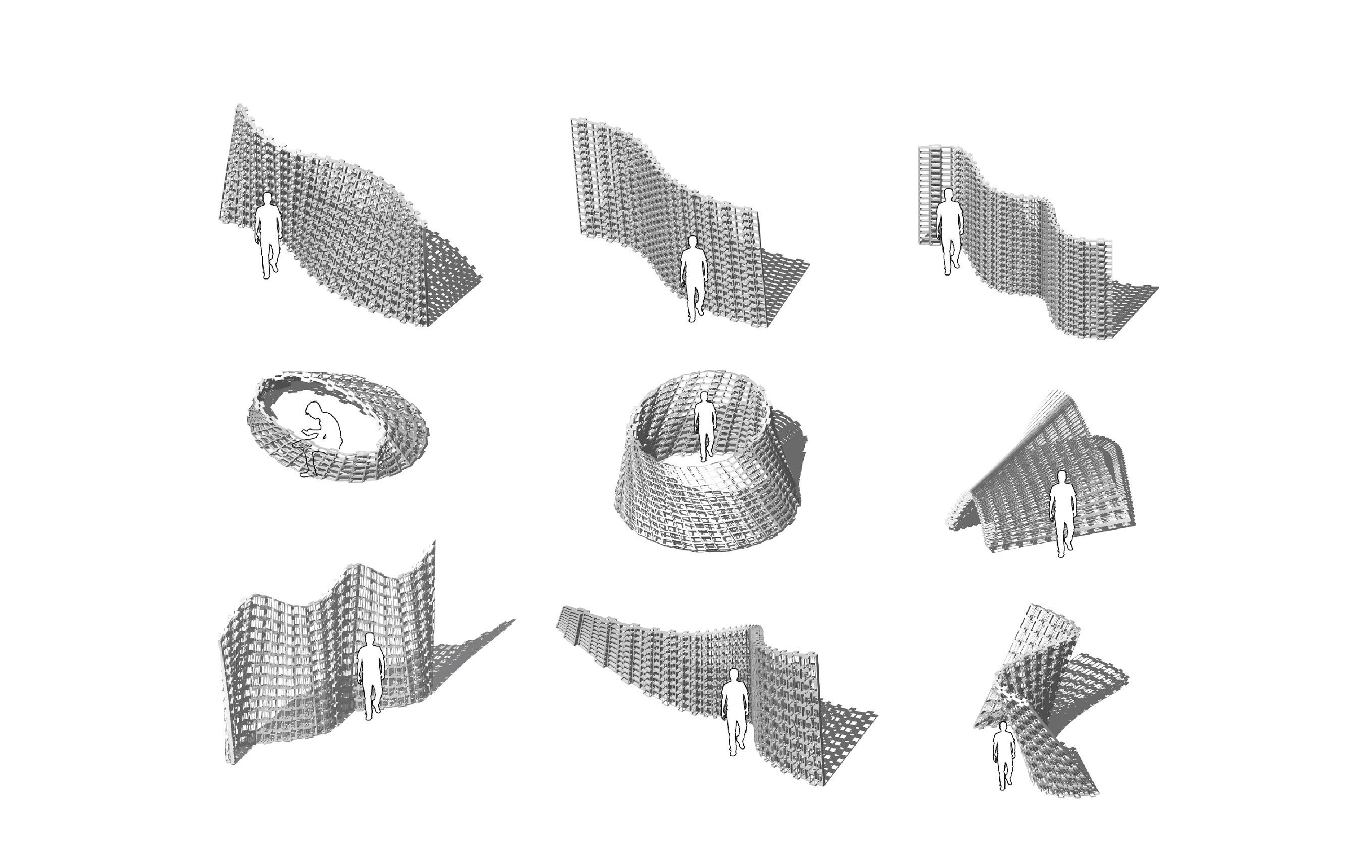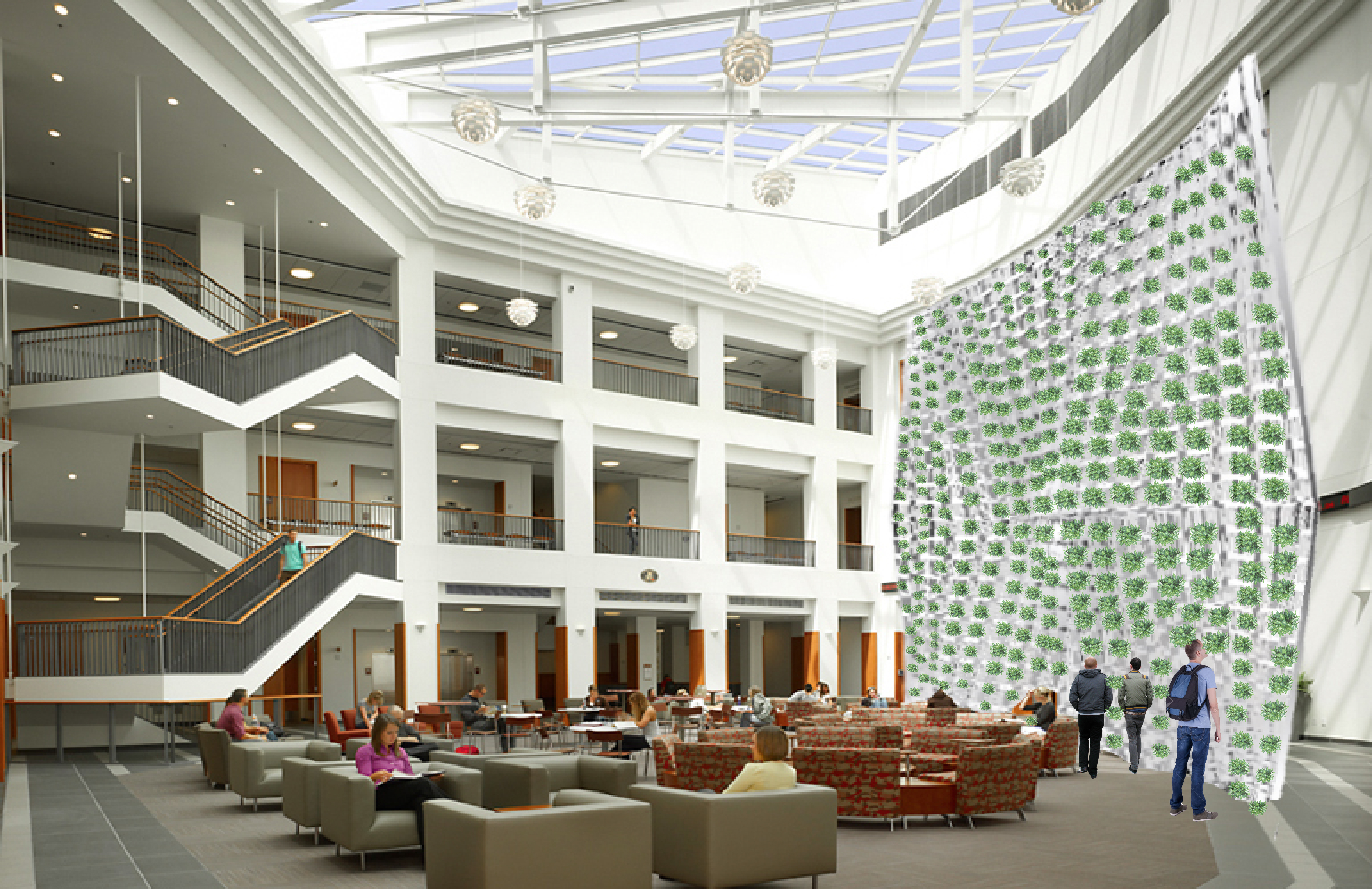︎in collaboration with Zara Tamton & Sam Ong
When
fully integrated into the internal building systems, plants transcend their
typical use as aesthetic or biophilic elements and become active, functional,
instrumental components of a building’s operations and resulting environment.
Rather
than designing a planar green wall, we explored the “wall” as a
three-dimensional surface. Not only does
a columnar form carry greater surface area for filtering air than a wall
typology, but it also has greater spatial potential, especially as a
retroactively placed element. Suspended from the ceiling and floating
throughout a space, these columns act like a dynamic, breathing artificial
forest that people can interact and move between.
The
geometry of the interlocking modular planers makes them structurally sound
without need for an auxiliary support system, simplifying the install and
maintenance processes. The form is also
the result of extensive computer fluid dynamic testing to maximize efficiency
of airflow.
These
columns take great inspiration from the natural environment it mimics; vertical
vegetation that breathes in and exhales through tessellated cells. Like a stem,
a multi-functional central core runs through the column, distributing and
collecting water and providing a collective airflow channel. An internal fan pulls air through the plants
and media, filtering out toxins. Air
travels up through the column, and connects through a vent with the main air
supply to release naturally filtered air back into the space.
